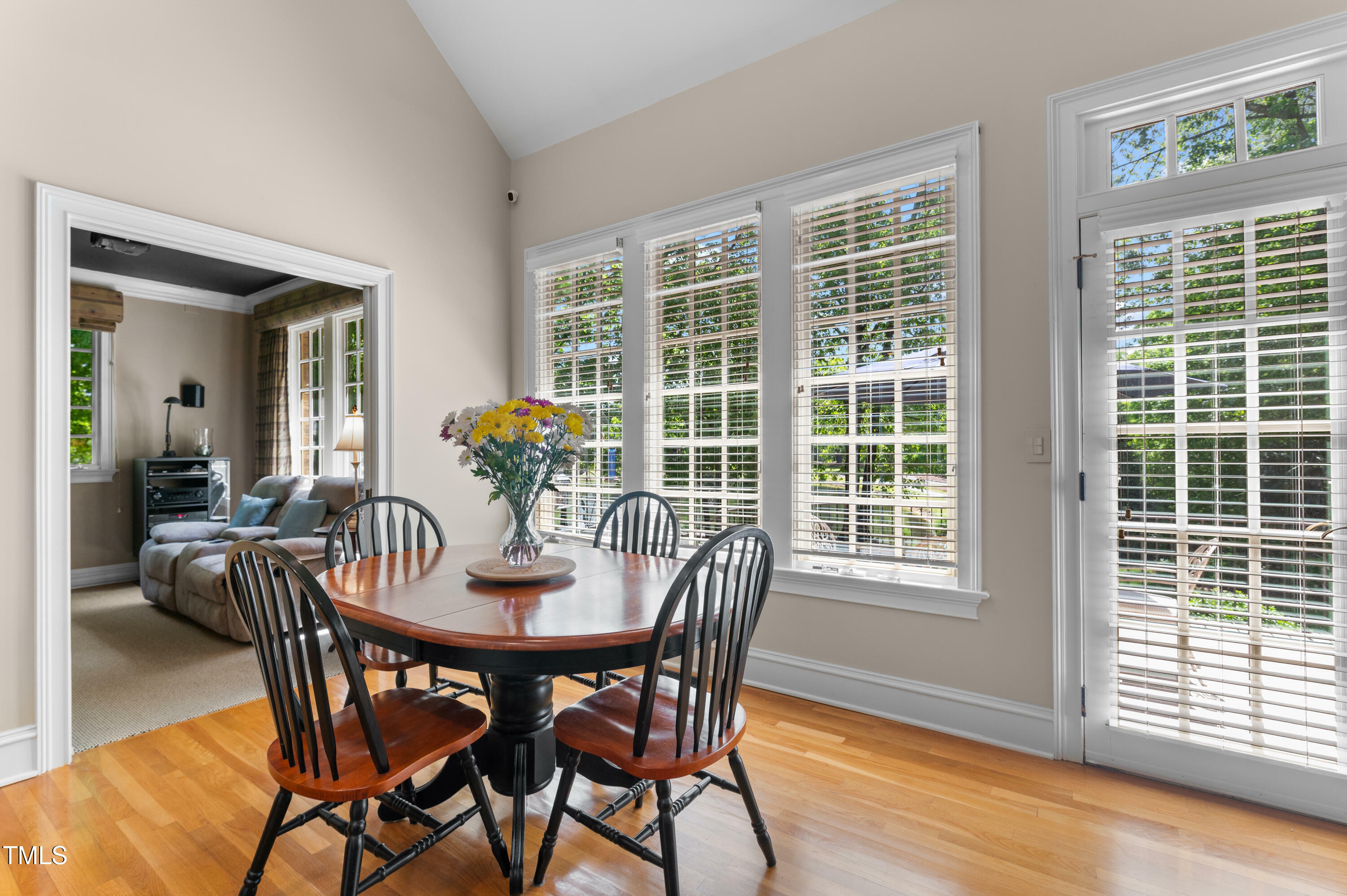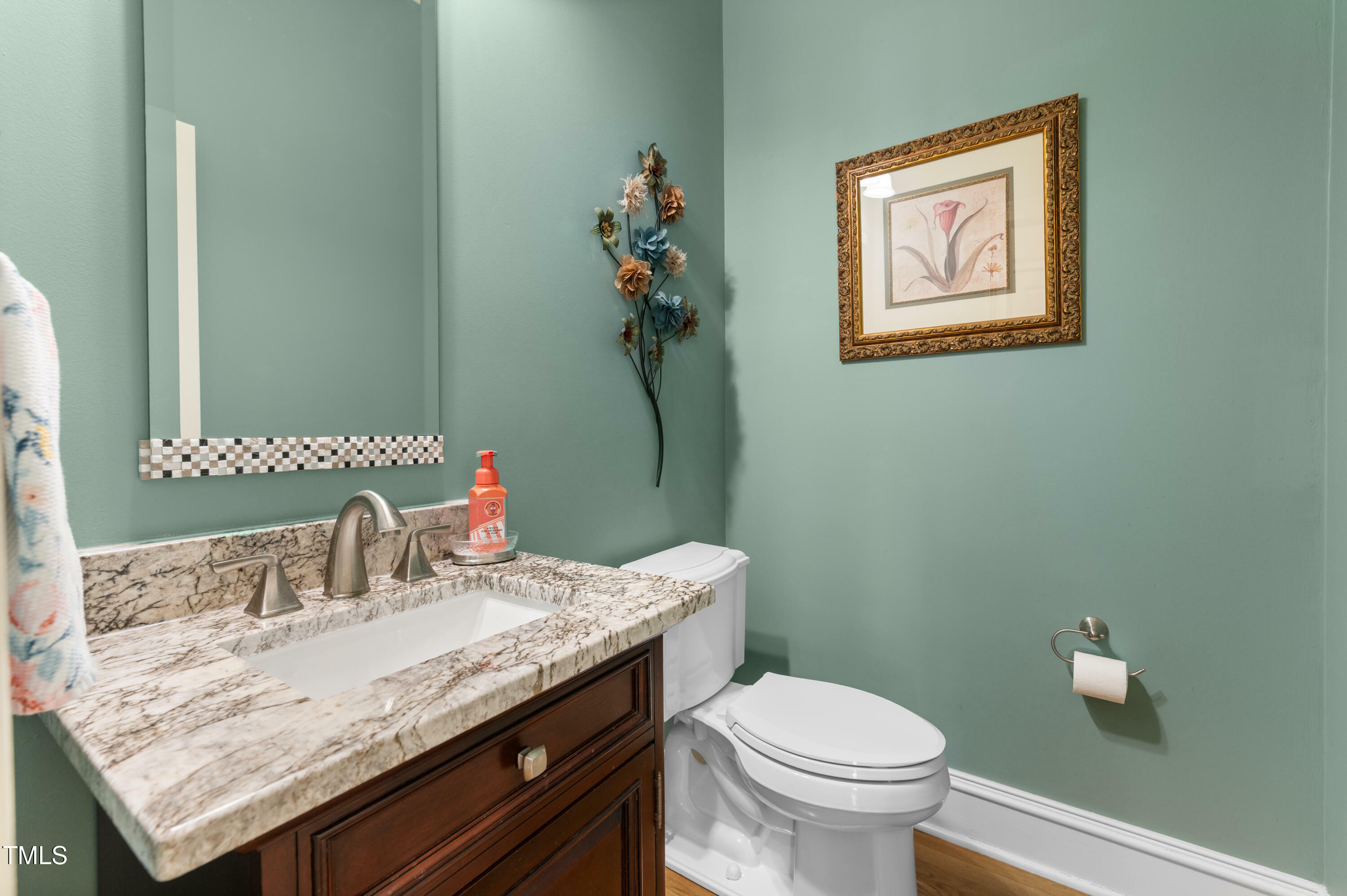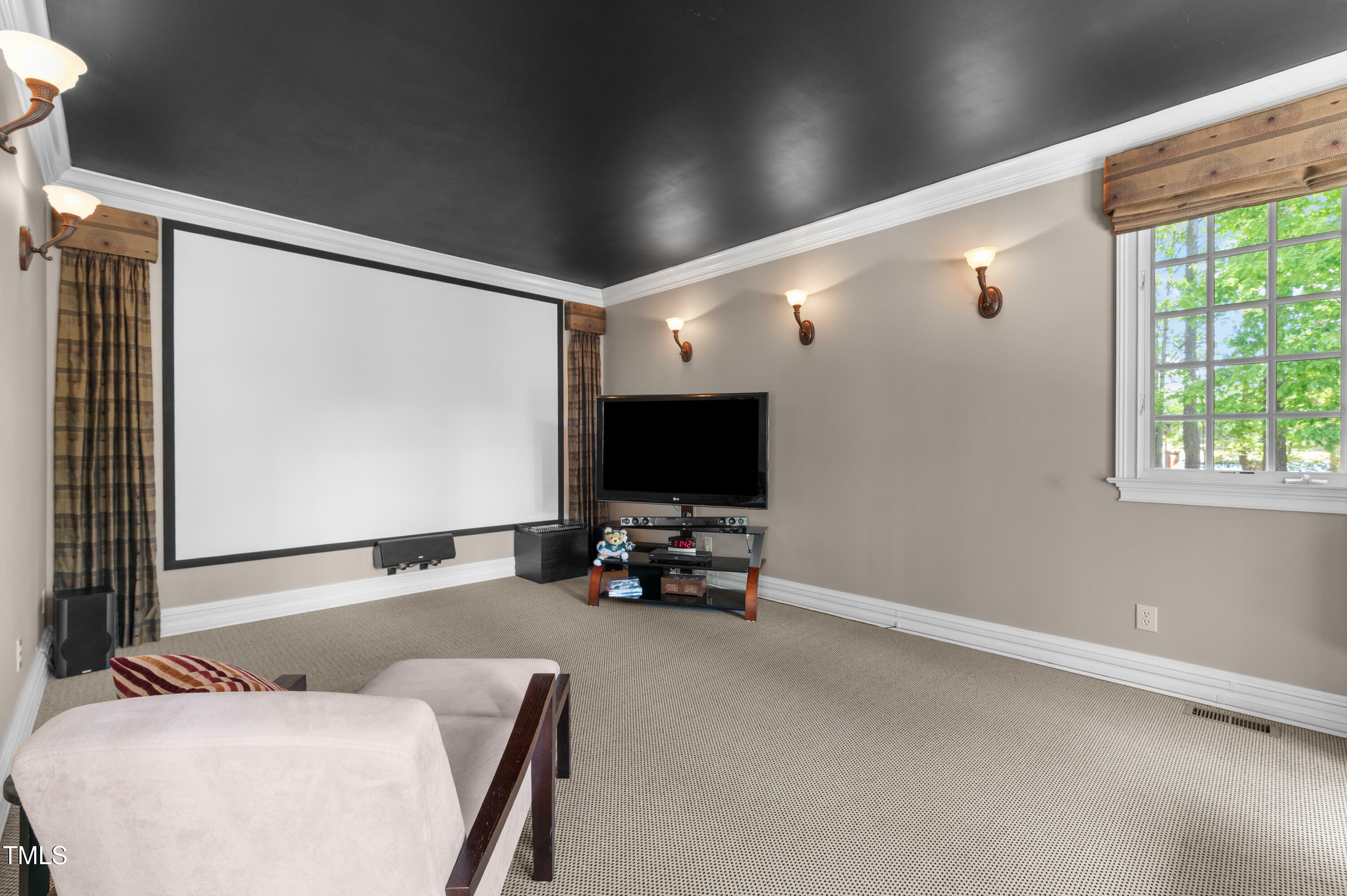


 TRIANGLE MLS / Allen Tate/Raleigh-Glenwood
TRIANGLE MLS / Allen Tate/Raleigh-Glenwood 116 Hibiscus Drive Clayton, NC 27527
-
OPENSun, Apr 272:00 pm - 4:00 pm
Description
10091279
$3,743
1.5 acres
Single-Family Home
1996
Transitional
Lake, Pond, Water
Johnston County
Neuse Colony
Listed By
TRIANGLE MLS
Last checked Apr 26 2025 at 11:28 AM GMT+0000
- Full Bathrooms: 2
- Half Bathroom: 1
- Breakfast Bar
- Ceiling Fan(s)
- Central Vacuum Prewired
- Chandelier
- Crown Molding
- Double Vanity
- Eat-In Kitchen
- Entrance Foyer
- Granite Counters
- High Ceilings
- Open Floorplan
- Pantry
- Master Downstairs
- Recessed Lighting
- Smooth Ceilings
- Sound System
- Tray Ceiling(s)
- Walk-In Closet(s)
- Walk-In Shower
- Water Closet
- Wired for Sound
- Laundry: Laundry Room
- Laundry: Main Level
- Built-In Electric Oven
- Cooktop
- Electric Cooktop
- Electric Oven
- Electric Water Heater
- Microwave
- Range Hood
- Refrigerator
- Stainless Steel Appliance(s)
- Oven
- Neuse Colony
- Back Yard
- Cul-De-Sac
- Front Yard
- Hardwood Trees
- Lake on Lot
- Landscaped
- Level
- Views
- Waterfront
- Fireplace: 2
- Fireplace: Family Room
- Fireplace: Gas
- Fireplace: Gas Log
- Fireplace: Living Room
- Foundation: Combination
- Central
- Heat Pump
- Central Air
- Dual
- Electric
- Crawl Space
- Dues: $1540/Annually
- Carpet
- Hardwood
- Tile
- Roof: Shingle
- Utilities: Cable Available, Electricity Connected, Septic Connected, Water Connected, Propane
- Sewer: Septic Tank
- Elementary School: Johnston - E Clayton
- Middle School: Johnston - Riverwood
- High School: Johnston - Clayton
- Attached Garage
- Driveway
- Garage
- Garage Door Opener
- Garage Faces Side
- Golf Cart Garage
- Oversized
- Parking Pad
- 1
- 3,260 sqft
Estimated Monthly Mortgage Payment
*Based on Fixed Interest Rate withe a 30 year term, principal and interest only





Welcome to this beautifully maintained all-brick home located on the largest lake in the prestigious Neuse Colony neighborhood. Nestled on a quiet cul-de-sac for ultimate privacy, this 3-bedroom, 2.5-bath home offers luxury, comfort, and unbeatable outdoor living in one of Clayton's most sought-after gated communities.
The spacious first floor features a serene primary suite, elegant formal dining and living rooms, a light-filled open kitchen that flows seamlessly into the family room, and a dedicated theater room—perfect for movie nights or entertaining. Upstairs, you'll find two additional bedrooms, a stylishly renovated full bath, and a versatile loft/bonus room ideal for a home office, gym, or playroom.
Hardwood floors flow throughout the main level, highlighting the open and inviting layout. Step outside onto your oversized raised patio and take in sweeping views of the manicured lawn, lush landscaping, and tranquil lake—ideal for morning coffee or evening gatherings.
The property also includes a spacious 2.5-car garage with plenty of room for your vehicles and golf cart, which is perfect for exploring the neighborhood's scenic roads and trails. Conveniently located just off Highway 42, you're minutes from Clayton's shopping, dining, and amenities.
This is more than a home—it's a lifestyle. Don't miss your chance to experience lakefront living at its finest.
Roof replaced in 2016, 75 gallon water heater 2019. CINCH HOME WARRANTY INCLUDED!
Showings begin Saturday April 26